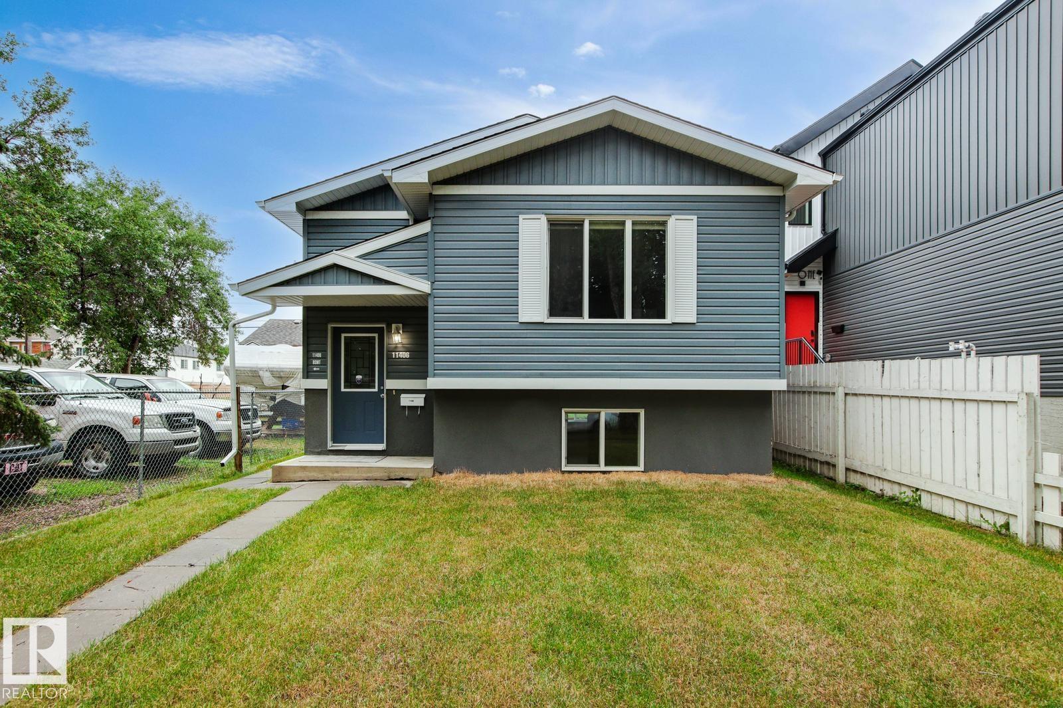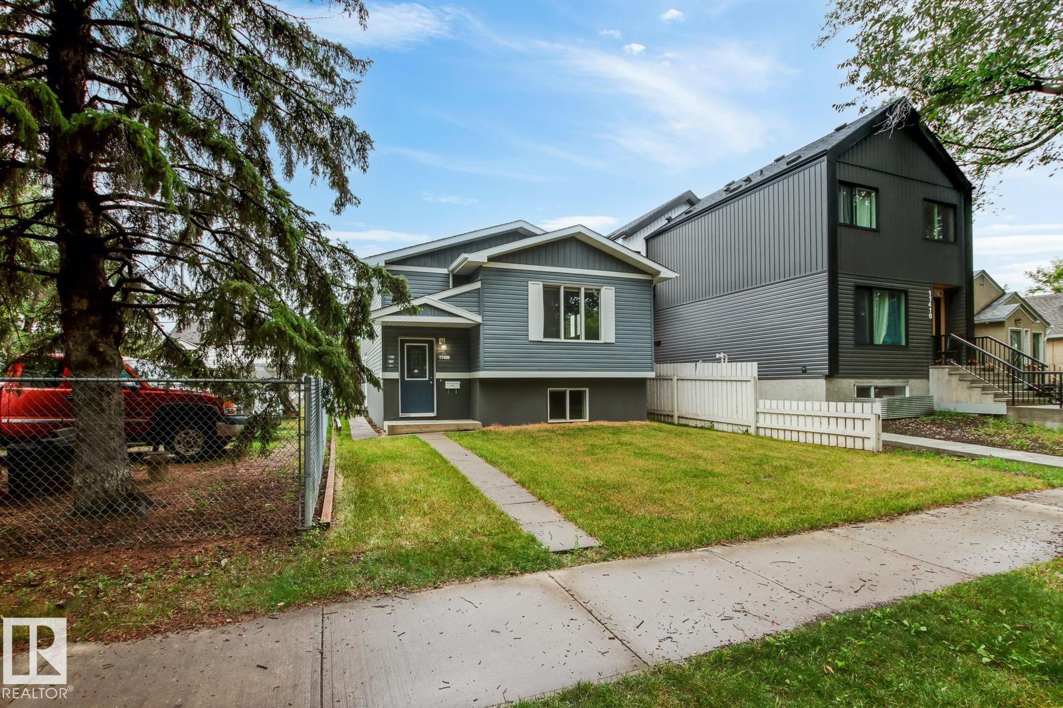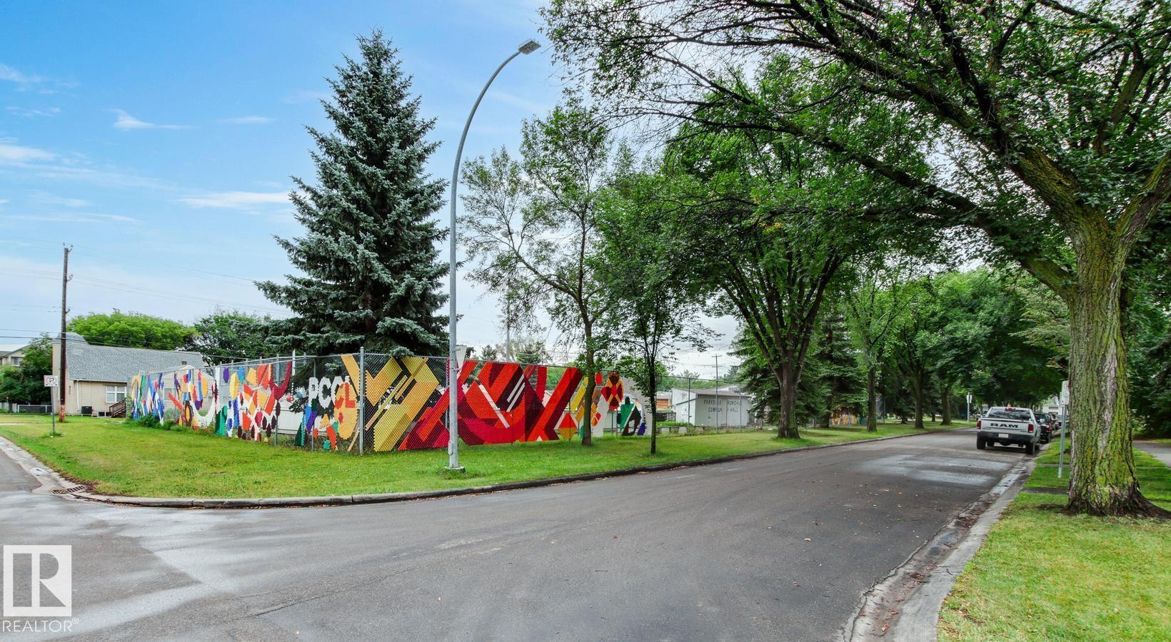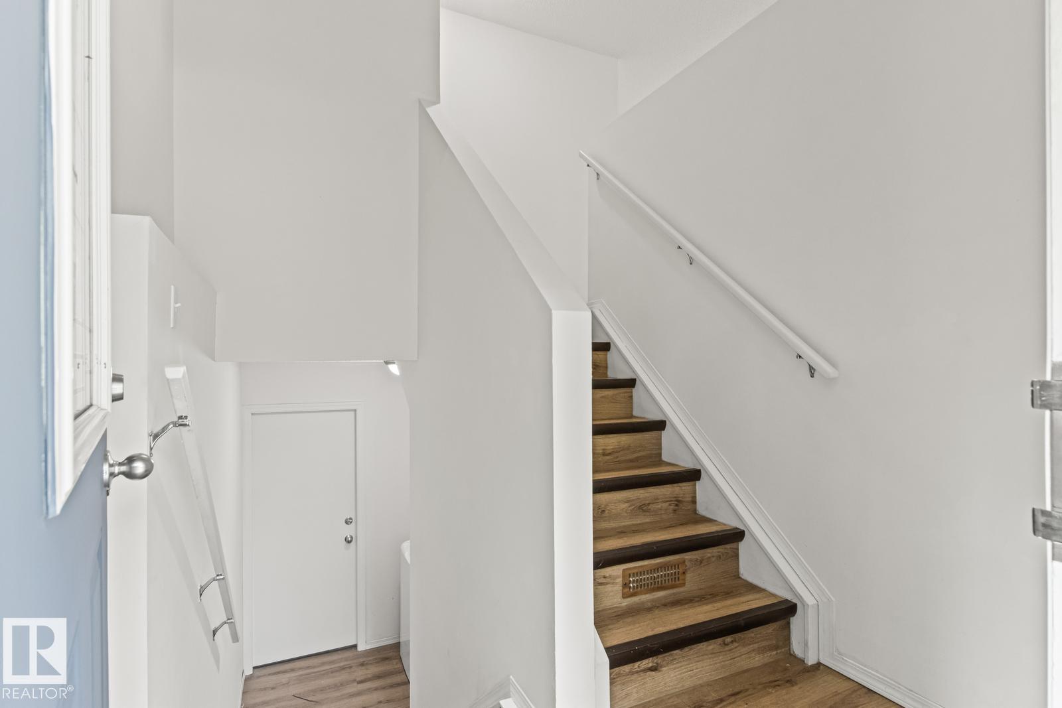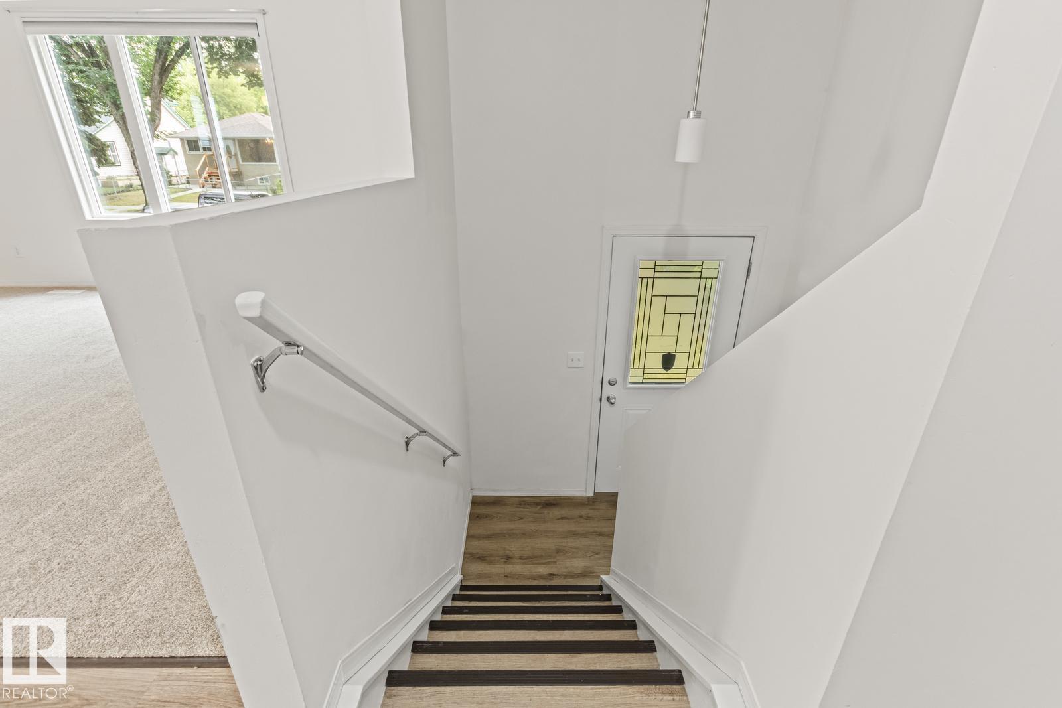Courtesy of Lenny Burt of MaxWell Progressive
11406 85 Street, House for sale in Parkdale (Edmonton) Edmonton , Alberta , T5B 3C9
MLS® # E4452179
LEGAL SUITE, offering an opportunity to generate income. You can choose to reside in the charming 2-bedroom upper suite or the cozy 1-bedroom lower suite, while renting out the other. Alternatively, you can opt to maximize your earnings by leasing both units for a robust cash flow. The builder's commitment to quality is evident, with substantial investments in upgrades that contribute to a more sustainable and energy-efficient home. These enhancements include R-24 insulated concrete form (ICF) basement wall...
Essential Information
-
MLS® #
E4452179
-
Property Type
Residential
-
Year Built
2019
-
Property Style
Bi-Level
Community Information
-
Area
Edmonton
-
Postal Code
T5B 3C9
-
Neighbourhood/Community
Parkdale (Edmonton)
Interior
-
Floor Finish
CarpetLinoleum
-
Heating Type
BaseboardForced Air-1ElectricNatural Gas
-
Basement Development
Fully Finished
-
Goods Included
Dryer-TwoRefrigerators-TwoStoves-TwoWashers-TwoDishwasher-Two
-
Basement
Full
Exterior
-
Lot/Exterior Features
Back LaneFencedFlat SiteLandscapedPlayground NearbySchoolsShopping Nearby
-
Foundation
Concrete Perimeter
-
Roof
Asphalt Shingles
Additional Details
-
Property Class
Single Family
-
Road Access
Paved
-
Site Influences
Back LaneFencedFlat SiteLandscapedPlayground NearbySchoolsShopping Nearby
-
Last Updated
8/5/2025 17:36
$1845/month
Est. Monthly Payment
Mortgage values are calculated by Redman Technologies Inc based on values provided in the REALTOR® Association of Edmonton listing data feed.
