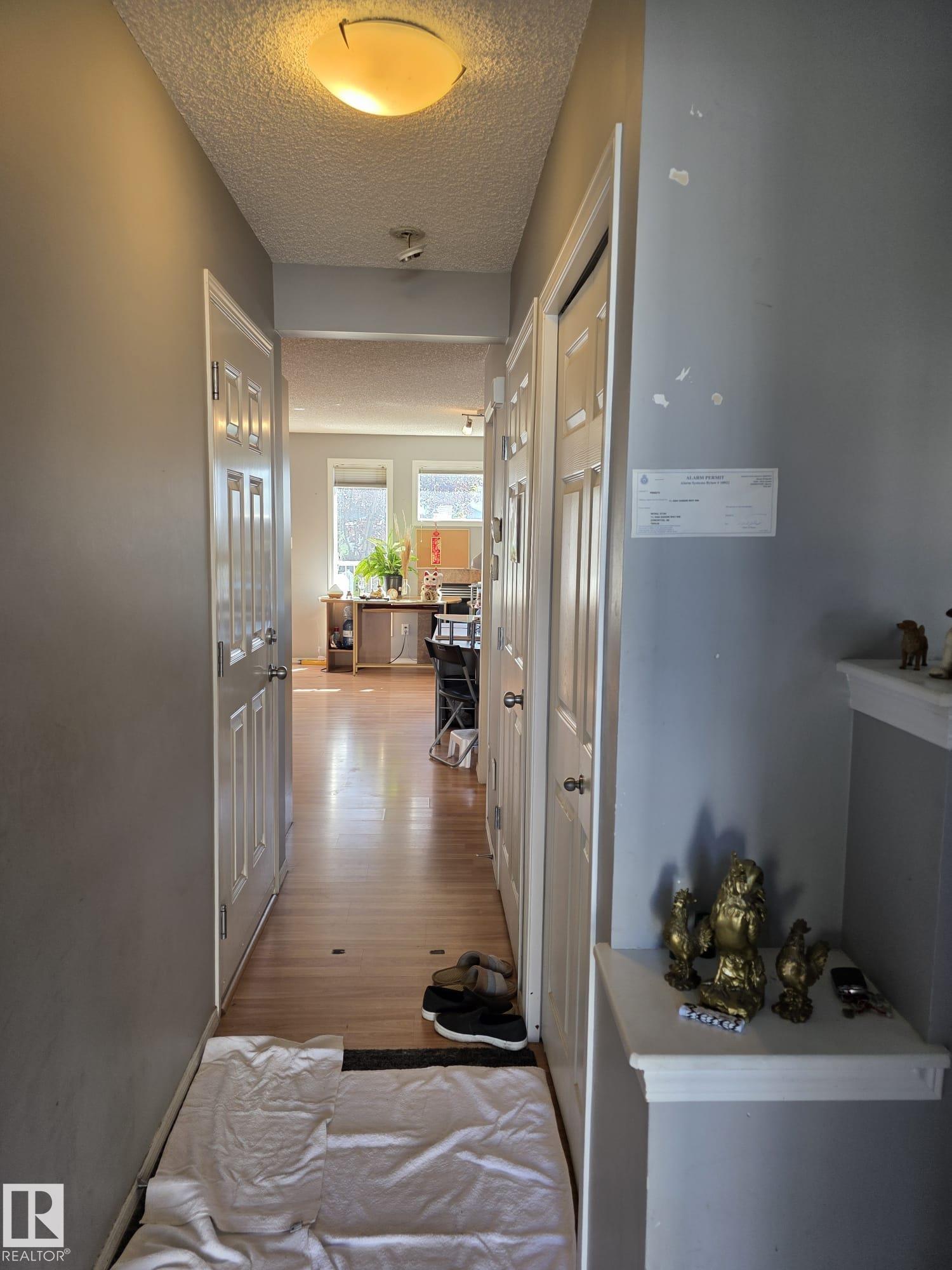Courtesy of Paul Singh of MaxWell Polaris
11 6304 SANDIN Way Edmonton , Alberta , T6R 0J8
MLS® # E4454506
Air Conditioner Deck Hot Water Natural Gas Parking-Visitor Vinyl Windows
Welcome to this Centrally Air conditioned Half Duplex home with single attached garage located at South Terwillegar, most desired location in Edmonton. Close to Nellie Carlson School(k-9) and Lillian Osborne high School. Main floor has Kitchen, Living room with a gas fireplace, Dining area, half bath, access to attached garage, covered front porch with a sitting area. Backyard access is through a sliding glass patio door. Private backyard is landscaped and fenced, with a maintenance free deck surrounded wit...
Essential Information
-
MLS® #
E4454506
-
Property Type
Residential
-
Year Built
2007
-
Property Style
2 Storey
Community Information
-
Area
Edmonton
-
Condo Name
Sandlewood Place
-
Neighbourhood/Community
South Terwillegar
-
Postal Code
T6R 0J8
Services & Amenities
-
Amenities
Air ConditionerDeckHot Water Natural GasParking-VisitorVinyl Windows
Interior
-
Floor Finish
CarpetLaminate Flooring
-
Heating Type
Forced Air-1Natural Gas
-
Basement
Full
-
Goods Included
Air Conditioning-CentralDishwasher-Built-InDryerMicrowave Hood FanRefrigerator-Energy StarStove-ElectricWasherWindow Coverings
-
Fireplace Fuel
Gas
-
Basement Development
Unfinished
Exterior
-
Lot/Exterior Features
FencedGolf NearbyLandscapedPlayground NearbyPrivate SettingPublic Swimming PoolPublic TransportationSchoolsShopping Nearby
-
Foundation
Slab
-
Roof
Asphalt Shingles
Additional Details
-
Property Class
Condo
-
Road Access
Paved Driveway to House
-
Site Influences
FencedGolf NearbyLandscapedPlayground NearbyPrivate SettingPublic Swimming PoolPublic TransportationSchoolsShopping Nearby
-
Last Updated
8/2/2025 23:15
$1366/month
Est. Monthly Payment
Mortgage values are calculated by Redman Technologies Inc based on values provided in the REALTOR® Association of Edmonton listing data feed.




