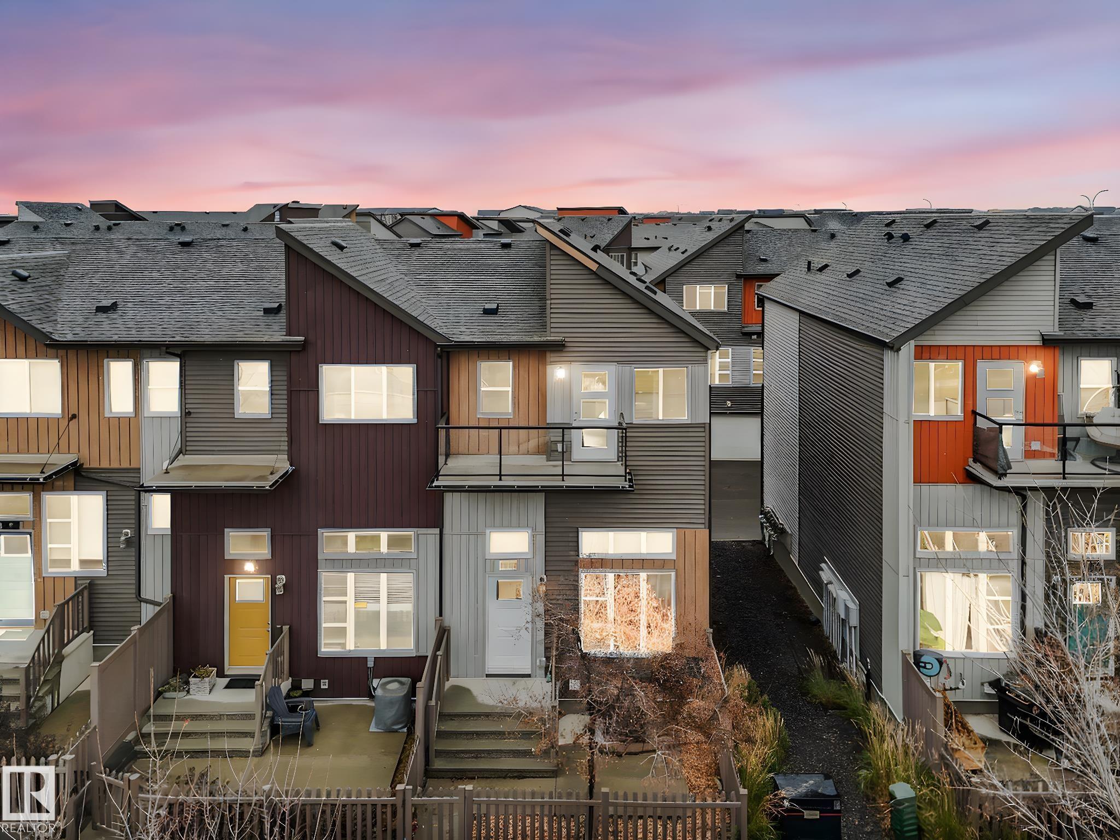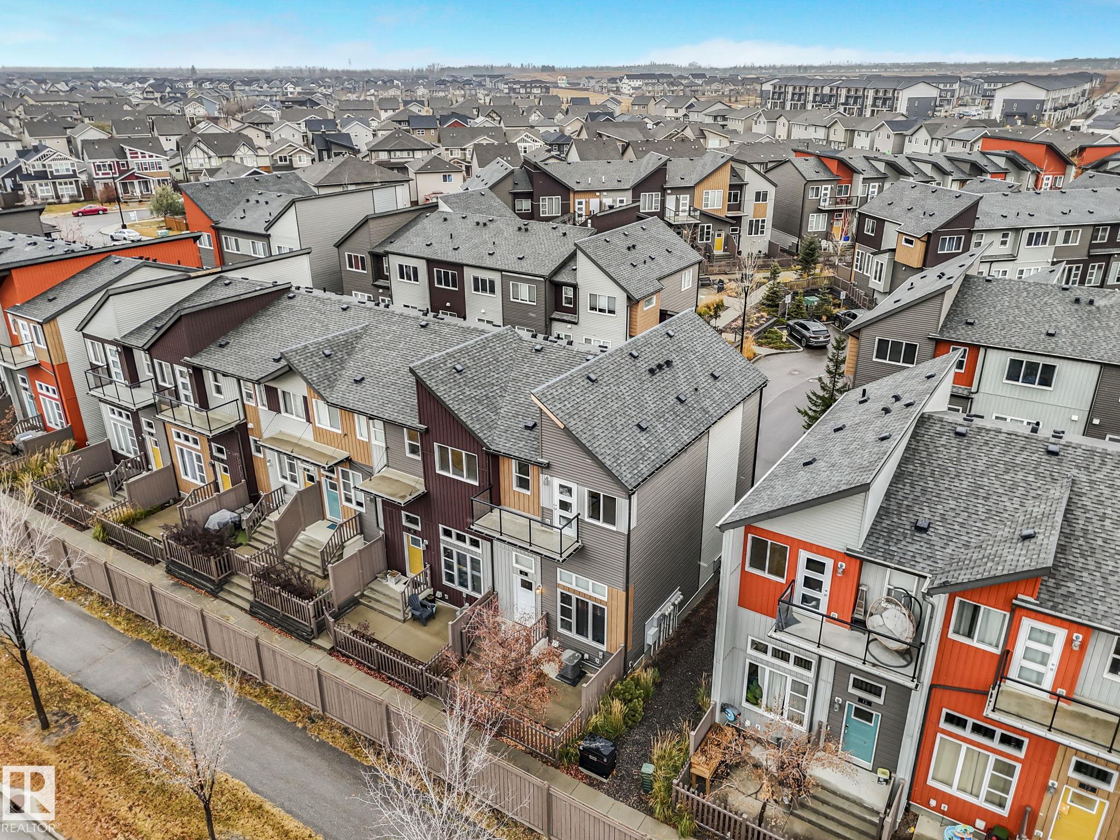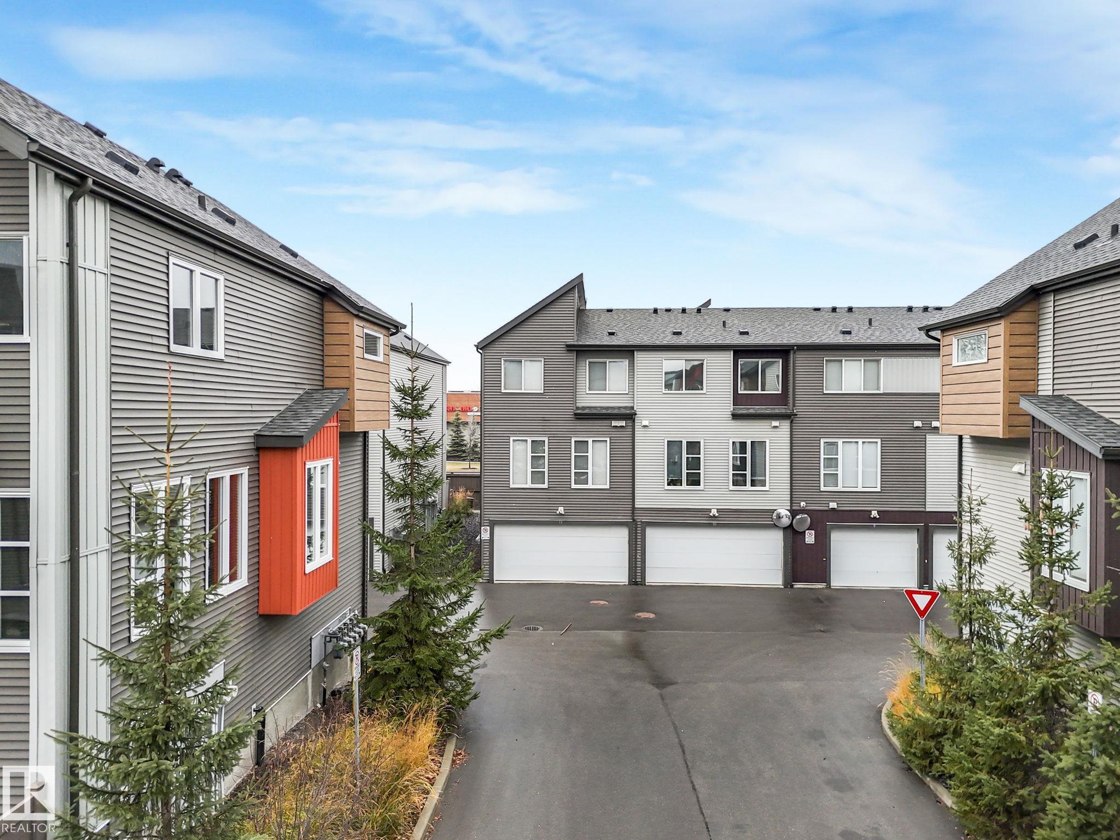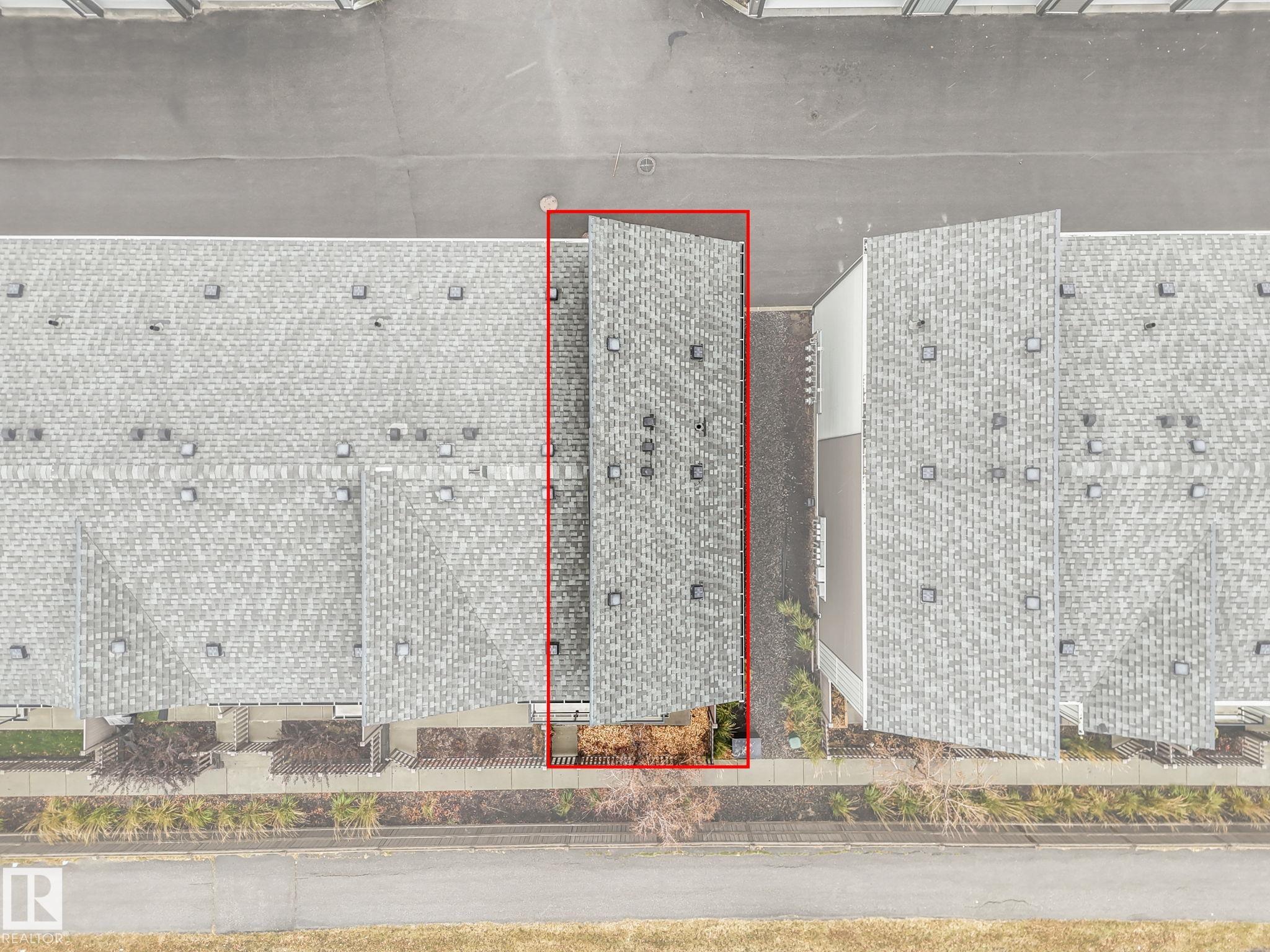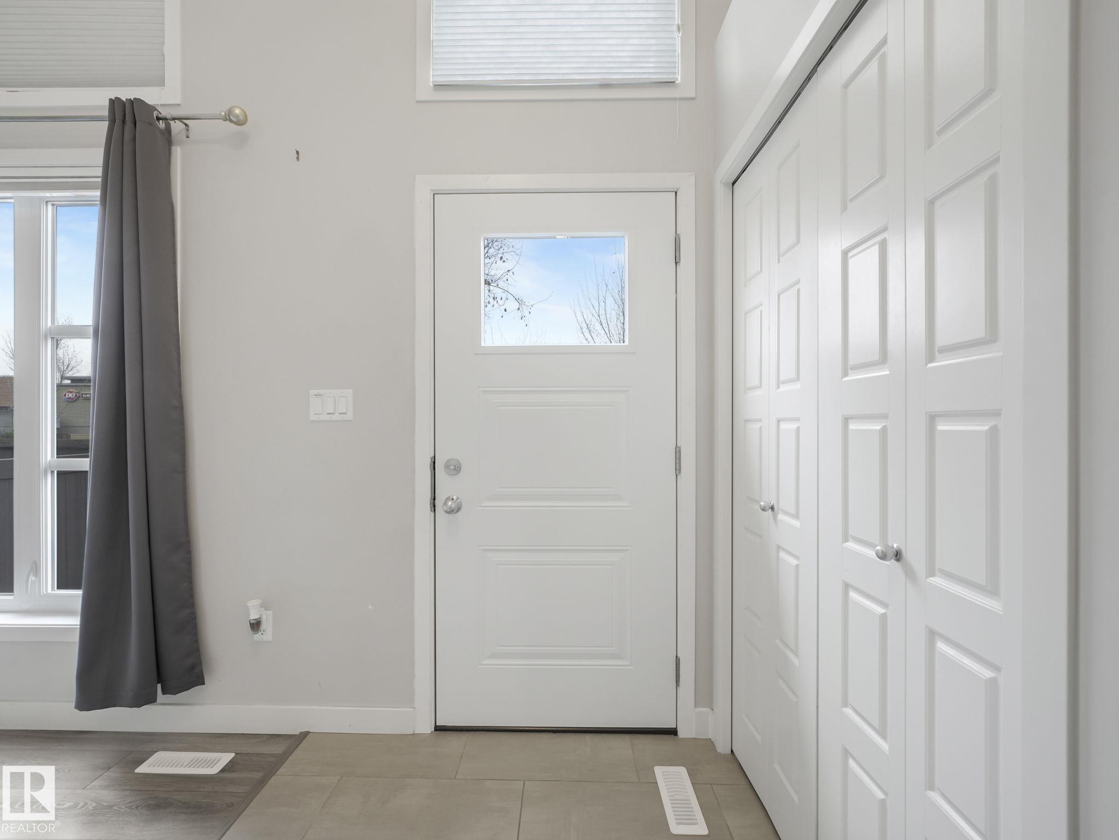Courtesy of Jessica Kibambe of Royal LePage Noralta Real Estate
11 4470 PROWSE Road, Townhouse for sale in Paisley Edmonton , Alberta , T6W 3R5
MLS® # E4465131
Air Conditioner No Smoking Home
Pending until February 13th, 2026 with a sale of buyers home; 72 hour clause. Stunning townhouse in the desirable community of Paisley! with almost 1400 sq ft of living space this unique floor plan will be sure to get your attention. The inviting sunken living room features a sleek electric linear fireplace, creating a cozy yet contemporary feel. The modern kitchen is equipped with quartz countertops, tile backsplash, stainless steel appliances, and a pantry for ample storage. Upstairs, you’ll find three...
Essential Information
-
MLS® #
E4465131
-
Property Type
Residential
-
Year Built
2016
-
Property Style
3 Storey
Community Information
-
Area
Edmonton
-
Condo Name
Canvas Townhouses
-
Neighbourhood/Community
Paisley
-
Postal Code
T6W 3R5
Services & Amenities
-
Amenities
Air ConditionerNo Smoking Home
Interior
-
Floor Finish
CarpetCeramic TileVinyl Plank
-
Heating Type
Forced Air-1Natural Gas
-
Basement Development
Partly Finished
-
Goods Included
Air Conditioning-CentralDishwasher-Built-InGarage ControlGarage OpenerMicrowave Hood FanRefrigeratorStacked Washer/DryerStove-ElectricWindow CoveringsTV Wall Mount
-
Basement
Part
Exterior
-
Lot/Exterior Features
Airport NearbyPlayground NearbySchools
-
Foundation
Concrete Perimeter
-
Roof
Asphalt Shingles
Additional Details
-
Property Class
Condo
-
Road Access
Paved
-
Site Influences
Airport NearbyPlayground NearbySchools
-
Last Updated
1/4/2026 22:27
$1617/month
Est. Monthly Payment
Mortgage values are calculated by Redman Technologies Inc based on values provided in the REALTOR® Association of Edmonton listing data feed.
