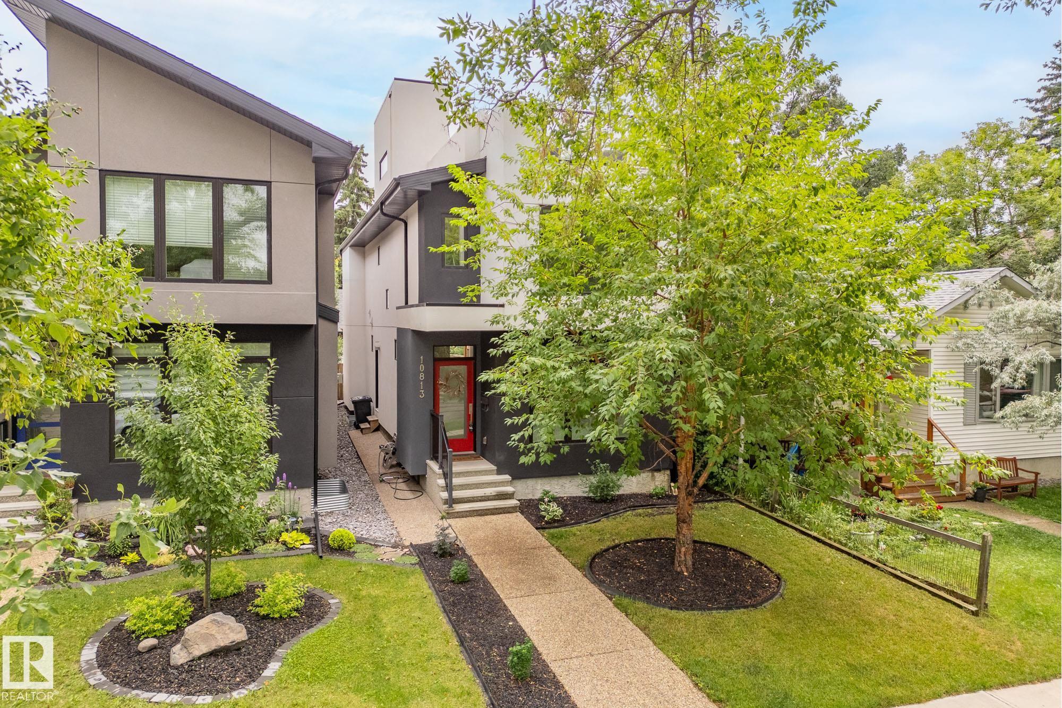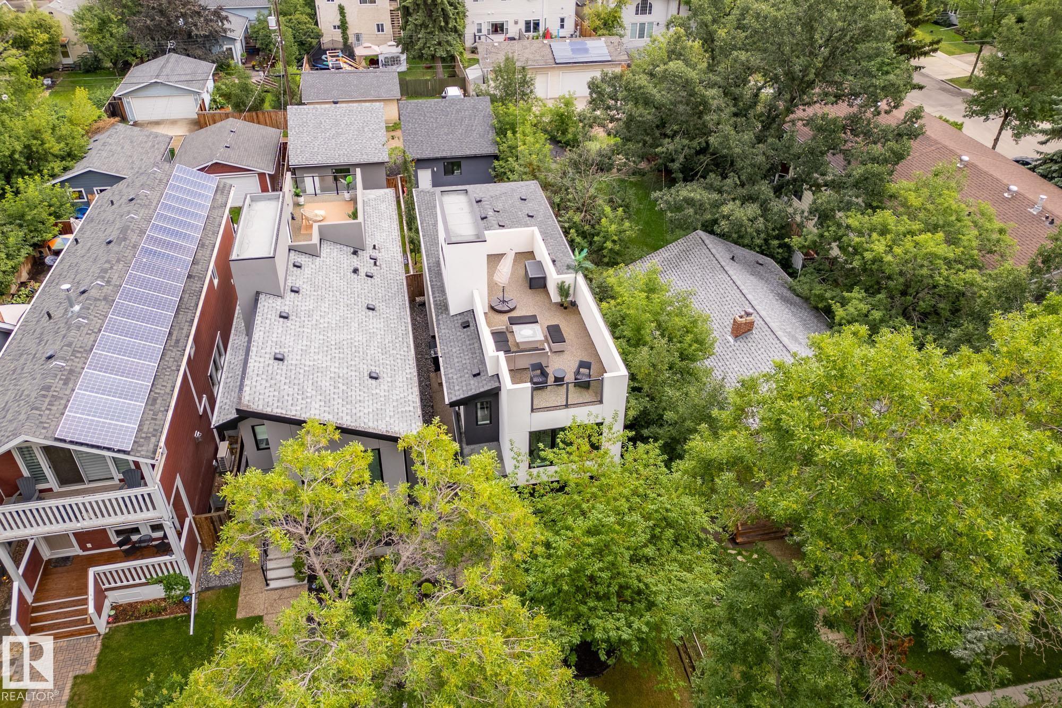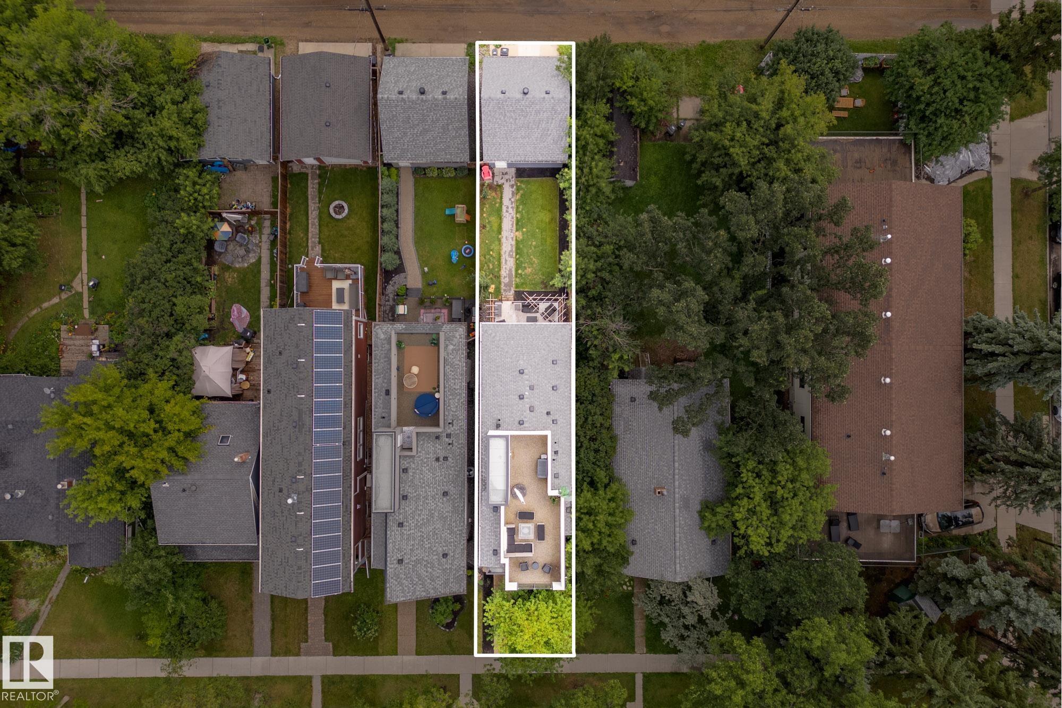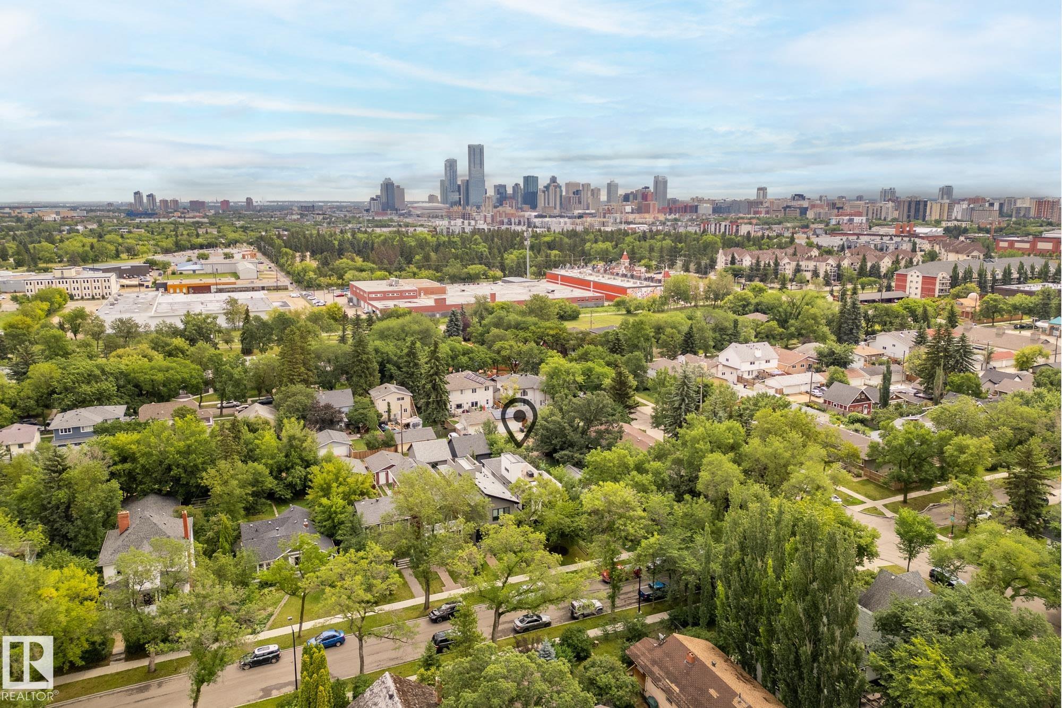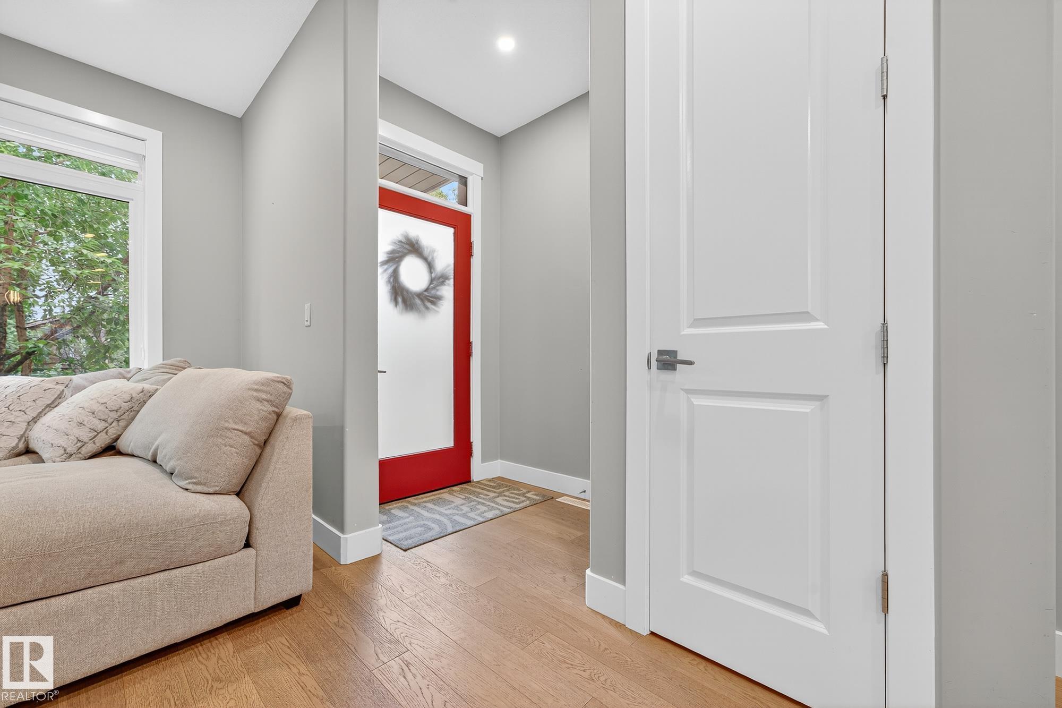Courtesy of Dave Woolger of Initia Real Estate
10813 123 Street, House for sale in Westmount Edmonton , Alberta , T5M 0C7
MLS® # E4452497
Air Conditioner Ceiling 9 ft. Closet Organizers Deck Exterior Walls- 2"x6" Front Porch Hot Water Natural Gas Vinyl Windows 9 ft. Basement Ceiling Rooftop Deck/Patio
Welcome to a Stunning 2-Storey Home with a ROOFTOP PATIO and Downtown Views in the Heart of Westmount. Over 2000sqft and a LEGAL Basement Suite. The Main Floor greets you with 9ft Ceilings, Large Living Room and a Chefs Kitchen. Waterfall Quartz Island and High End Appliances. Glass Stair Feature wall and a large dining room overlooking the Pergola Draped Deck and backyard. Upstairs you'll find a large Primary Bedroom with Walk in Closet and a 5 pc Ensuite. 3 beds upstairs in all, with upstairs laundry. The...
Essential Information
-
MLS® #
E4452497
-
Property Type
Residential
-
Year Built
2017
-
Property Style
2 and Half Storey
Community Information
-
Area
Edmonton
-
Postal Code
T5M 0C7
-
Neighbourhood/Community
Westmount
Services & Amenities
-
Amenities
Air ConditionerCeiling 9 ft.Closet OrganizersDeckExterior Walls- 2x6Front PorchHot Water Natural GasVinyl Windows9 ft. Basement CeilingRooftop Deck/Patio
Interior
-
Floor Finish
CarpetCeramic TileVinyl Plank
-
Heating Type
Forced Air-1Natural Gas
-
Basement Development
Fully Finished
-
Goods Included
Hood FanMicrowave Hood FanOven-MicrowaveDryer-TwoRefrigerators-TwoStoves-TwoWashers-TwoDishwasher-Two
-
Basement
Full
Exterior
-
Lot/Exterior Features
Back LaneFlat SiteFruit Trees/ShrubsLandscapedLevel LandSchoolsShopping Nearby
-
Foundation
Concrete Perimeter
-
Roof
Asphalt ShinglesFlat
Additional Details
-
Property Class
Single Family
-
Road Access
Paved
-
Site Influences
Back LaneFlat SiteFruit Trees/ShrubsLandscapedLevel LandSchoolsShopping Nearby
-
Last Updated
9/3/2025 21:11
$3643/month
Est. Monthly Payment
Mortgage values are calculated by Redman Technologies Inc based on values provided in the REALTOR® Association of Edmonton listing data feed.
