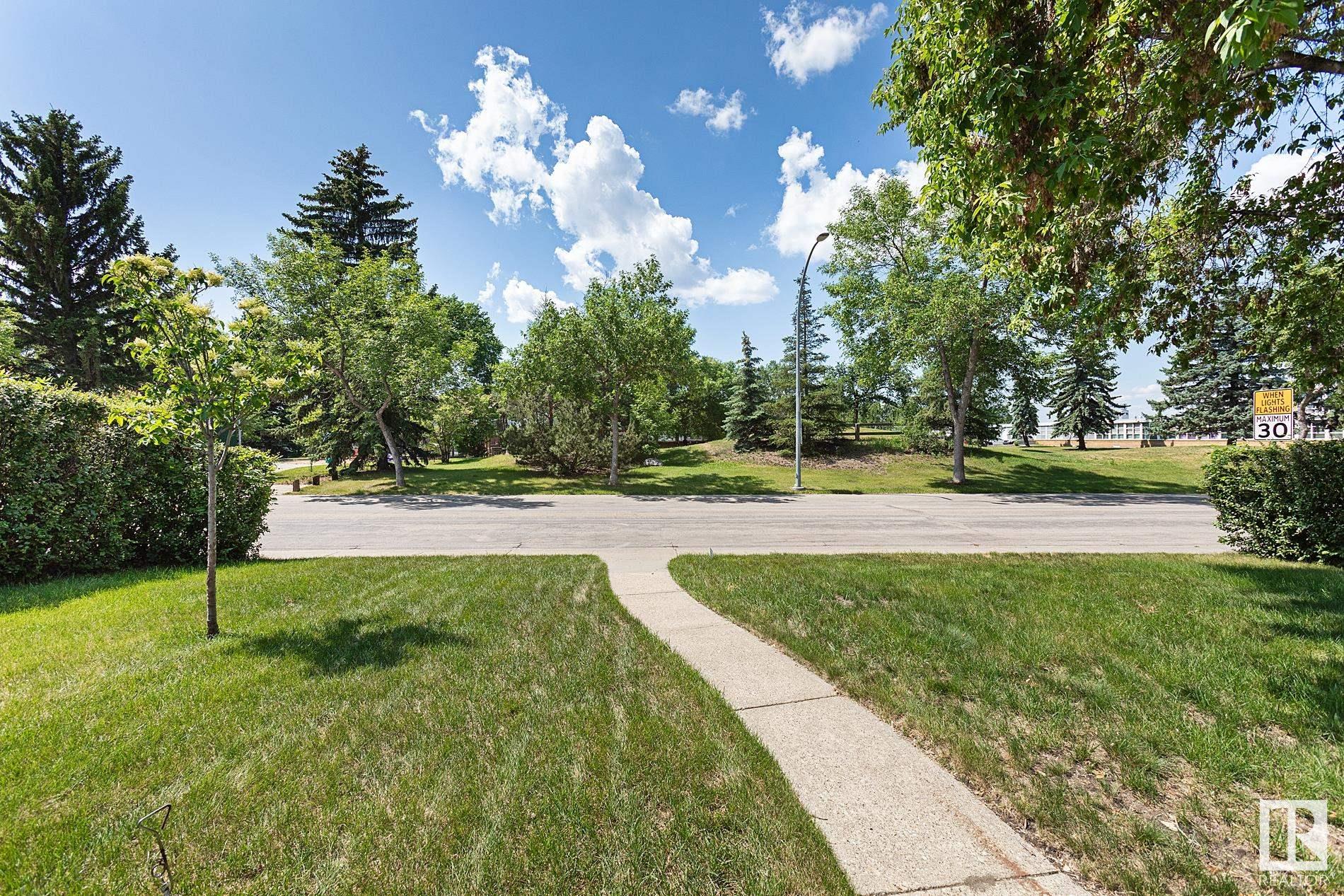Courtesy of Andy Verhagen of RE/MAX Elite
10515 46 Street, House for sale in Gold Bar Edmonton , Alberta , T6A 1Y2
MLS® # E4442738
No Smoking Home
Rare find on this 1400 sq ft 3+1 bedroom bungalow. This home was custom built by Golden Homes back in the day, it was called the “sugar and spice” model. This home was ahead of its time with a huge massive kitchen/dining area, large master bedroom with a 3-piece ensuite bath and a walk in closet with California Organizers. Located across from a playground, this home features a remodelled kitchen with a newer dishwasher and wall oven, newer windows, shingles 9 years old, sump pump installed 10 years ago, Ho...
Essential Information
-
MLS® #
E4442738
-
Property Type
Residential
-
Year Built
1959
-
Property Style
Bungalow
Community Information
-
Area
Edmonton
-
Postal Code
T6A 1Y2
-
Neighbourhood/Community
Gold Bar
Services & Amenities
-
Amenities
No Smoking Home
Interior
-
Floor Finish
Ceramic TileLaminate FlooringLinoleum
-
Heating Type
Forced Air-1Natural Gas
-
Basement Development
Fully Finished
-
Goods Included
Dishwasher-Built-InGarage ControlGarage OpenerOven-Built-InRefrigeratorStorage ShedStove-Countertop ElectricVacuum System AttachmentsVacuum SystemsWasherWindow Coverings
-
Basement
Full
Exterior
-
Lot/Exterior Features
FencedFlat SiteLandscapedPark/ReservePlayground NearbySchoolsShopping NearbyTreed Lot
-
Foundation
Concrete Perimeter
-
Roof
Asphalt Shingles
Additional Details
-
Property Class
Single Family
-
Road Access
Paved
-
Site Influences
FencedFlat SiteLandscapedPark/ReservePlayground NearbySchoolsShopping NearbyTreed Lot
-
Last Updated
5/2/2025 16:58
$2727/month
Est. Monthly Payment
Mortgage values are calculated by Redman Technologies Inc based on values provided in the REALTOR® Association of Edmonton listing data feed.




