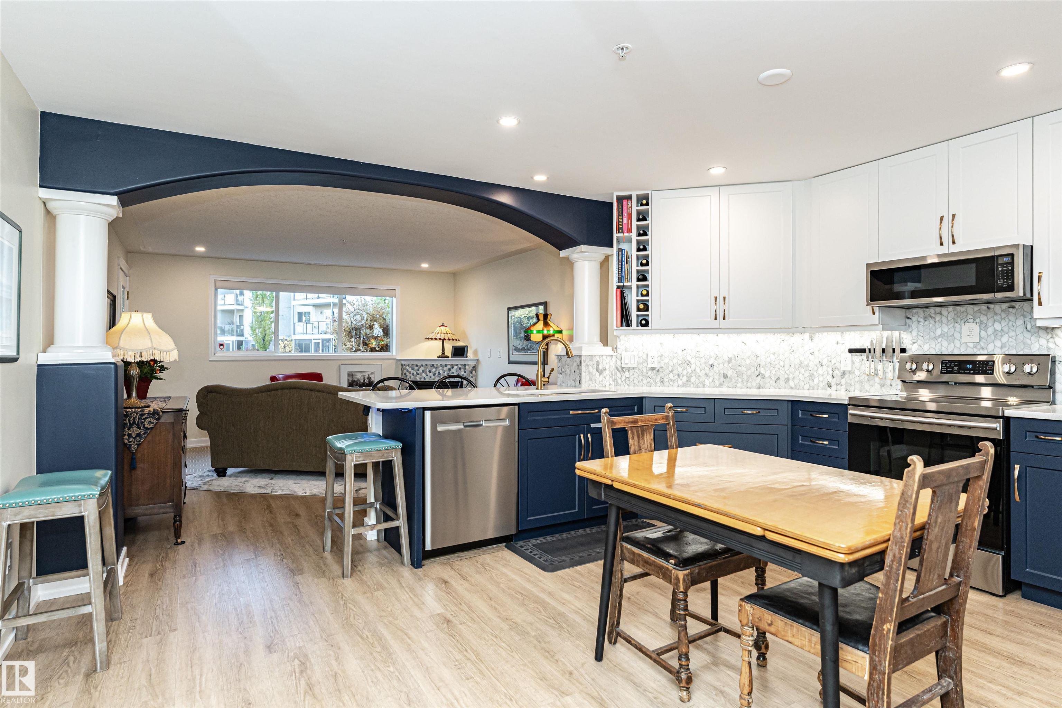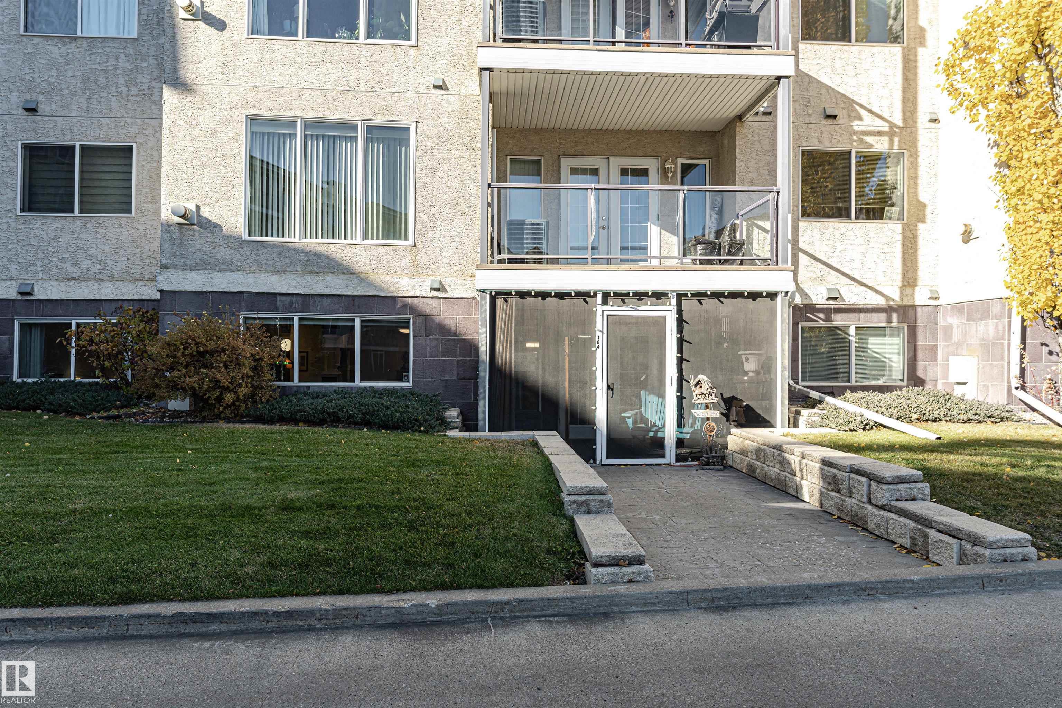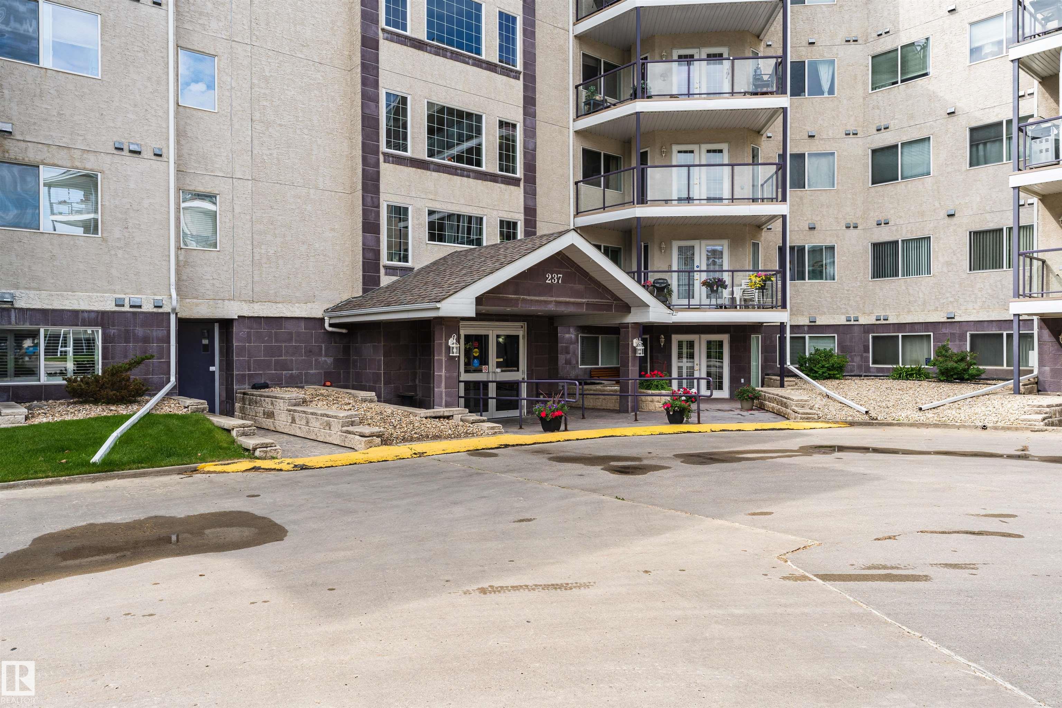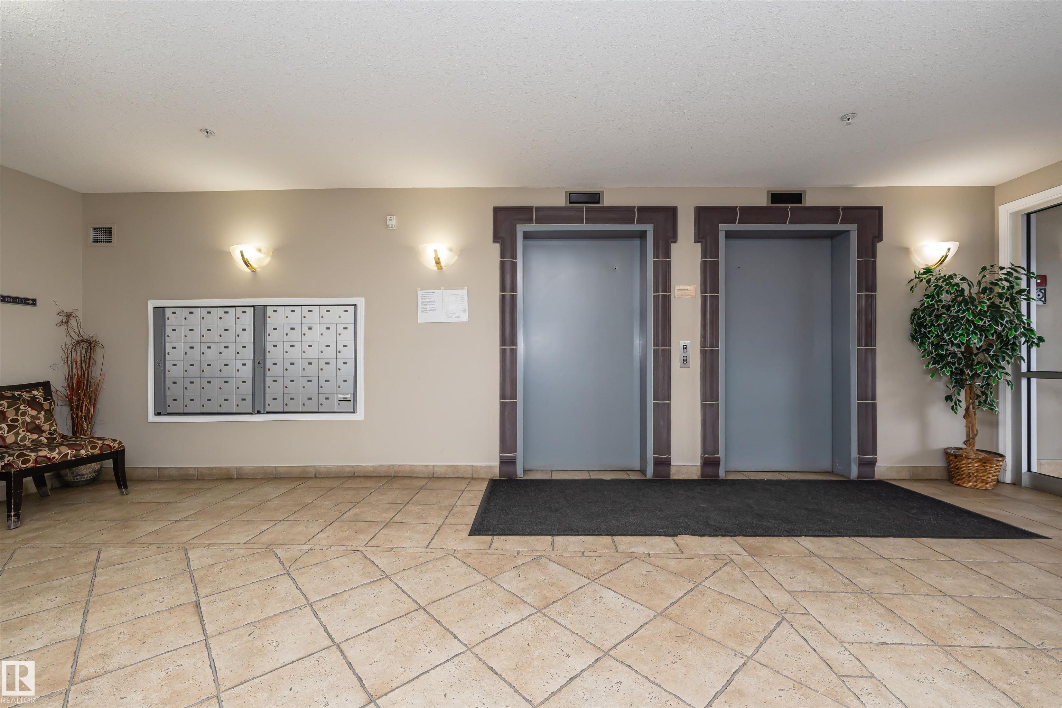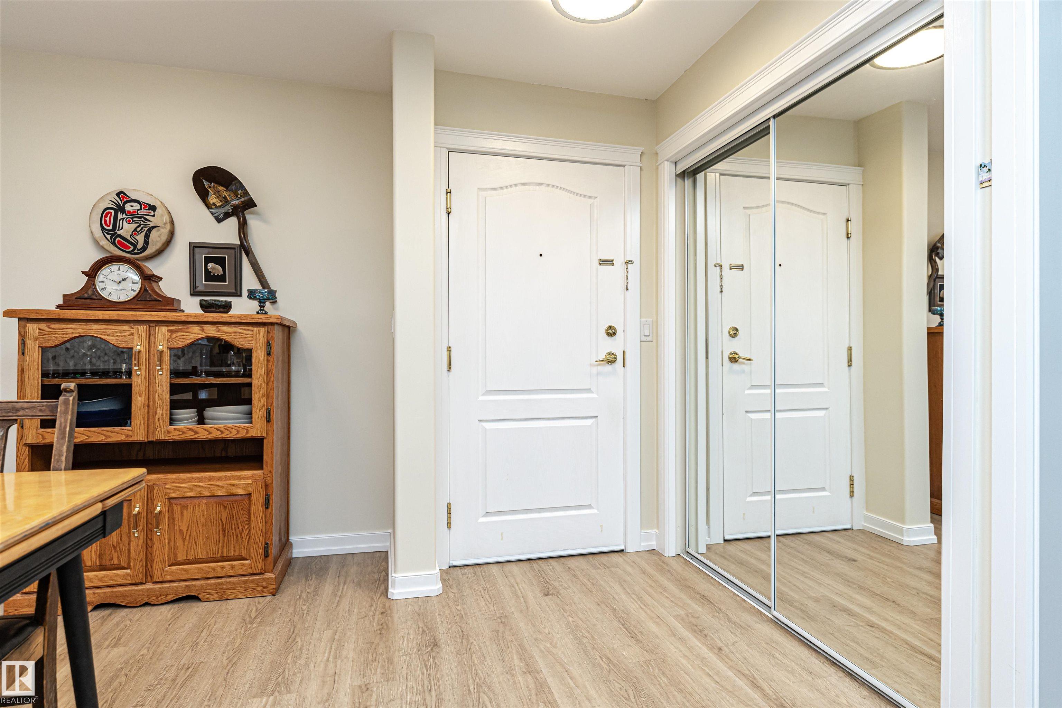Courtesy of Kelly Nikolic of Rimrock Real Estate
104 237 YOUVILLE Drive E, Condo for sale in Tawa Edmonton , Alberta , T6L 7G2
MLS® # E4463440
Air Conditioner Car Wash Detectors Smoke Exercise Room Guest Suite No Animal Home No Smoking Home Parking-Visitor Social Rooms Sprinkler System-Fire Sunroom Storage Cage Natural Gas BBQ Hookup
THIS IS THE ONE YOU HAVE BEEN WAITING FOR! This spacious Adult (18+) living, 1135 sq ft main floor unit has been beautifully renovated throughout, it includes 2 bedrooms, 2 bathrooms, a bright living room with a stone front gas fireplace, a screened-in sunroom with a natural gas BBQ connection, plus a spacious laundry/storage room. The kitchen has been tastefully updated with quartz countertops, new tile backsplash and new kitchen cupboards. The entire unit has new flooring throughout, new lighting and new ...
Essential Information
-
MLS® #
E4463440
-
Property Type
Residential
-
Year Built
2000
-
Property Style
Single Level Apartment
Community Information
-
Area
Edmonton
-
Condo Name
Sienna Point
-
Neighbourhood/Community
Tawa
-
Postal Code
T6L 7G2
Services & Amenities
-
Amenities
Air ConditionerCar WashDetectors SmokeExercise RoomGuest SuiteNo Animal HomeNo Smoking HomeParking-VisitorSocial RoomsSprinkler System-FireSunroomStorage CageNatural Gas BBQ Hookup
Interior
-
Floor Finish
Vinyl Plank
-
Heating Type
Forced Air-1Natural Gas
-
Storeys
5
-
Basement Development
No Basement
-
Goods Included
Air Conditioning-CentralDishwasher-Built-InDryerRefrigeratorStove-ElectricWasher
-
Fireplace Fuel
Gas
-
Basement
None
Exterior
-
Lot/Exterior Features
Flat SiteLandscapedLevel LandPublic Swimming PoolPublic TransportationSchoolsShopping NearbyStream/Pond
-
Foundation
Concrete Perimeter
-
Roof
Asphalt Shingles
Additional Details
-
Property Class
Condo
-
Road Access
Paved
-
Site Influences
Flat SiteLandscapedLevel LandPublic Swimming PoolPublic TransportationSchoolsShopping NearbyStream/Pond
-
Last Updated
11/6/2025 15:11
$1093/month
Est. Monthly Payment
Mortgage values are calculated by Redman Technologies Inc based on values provided in the REALTOR® Association of Edmonton listing data feed.
